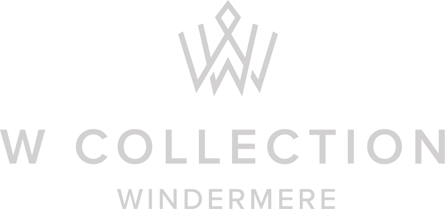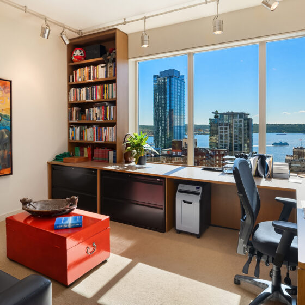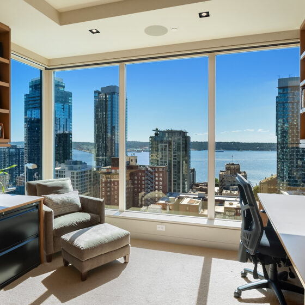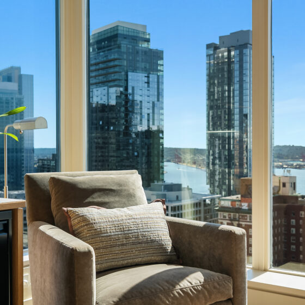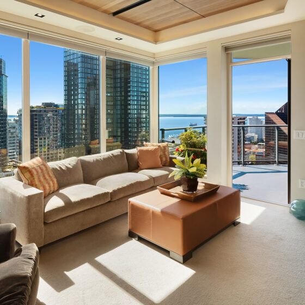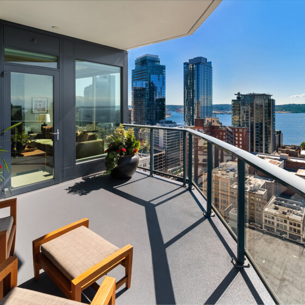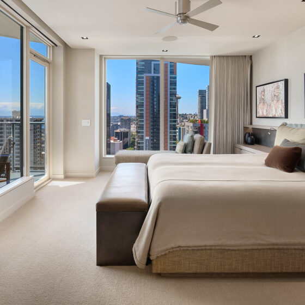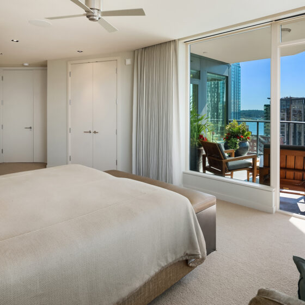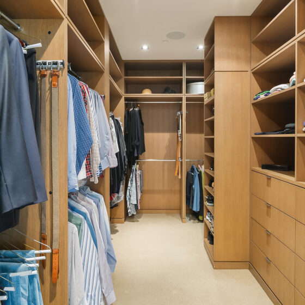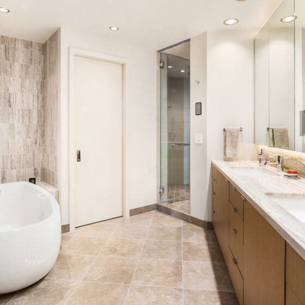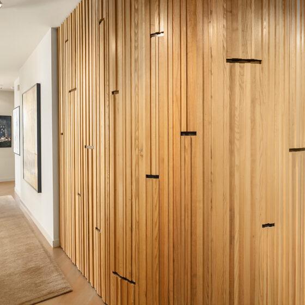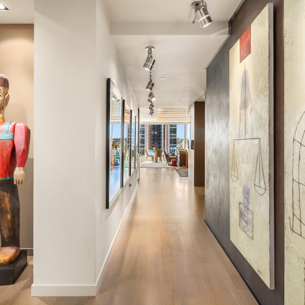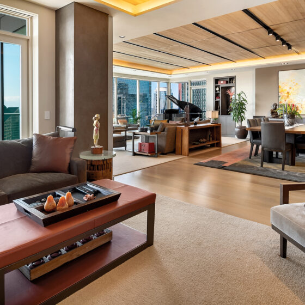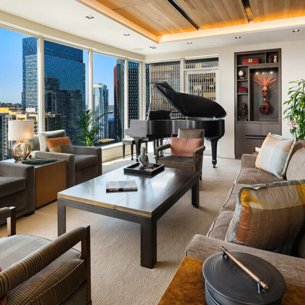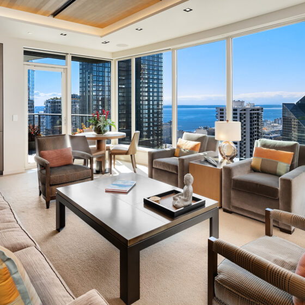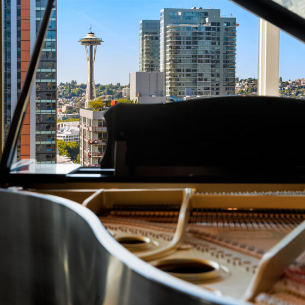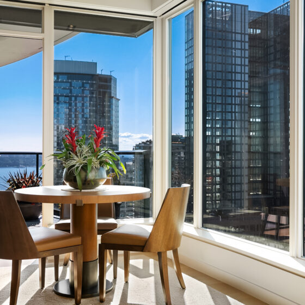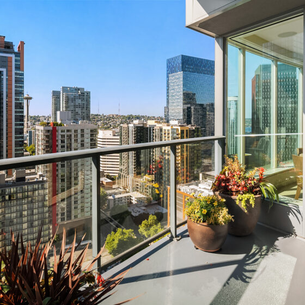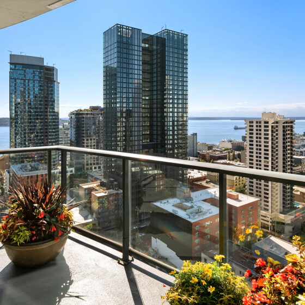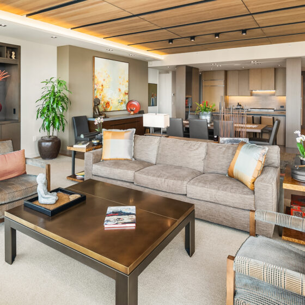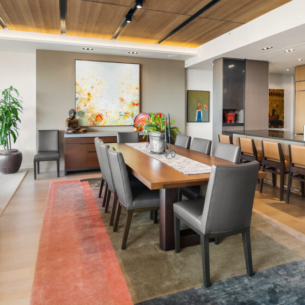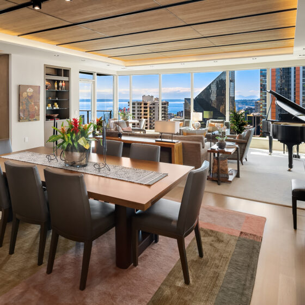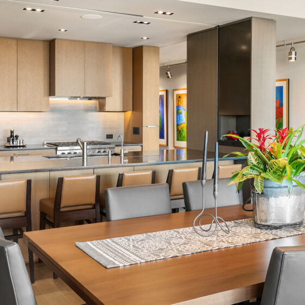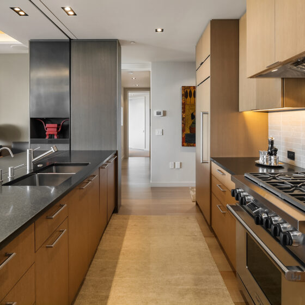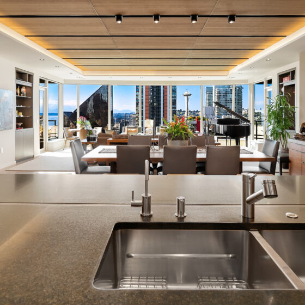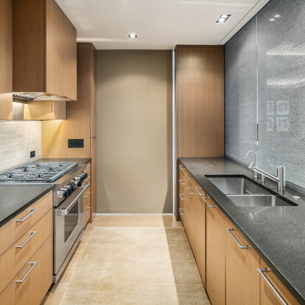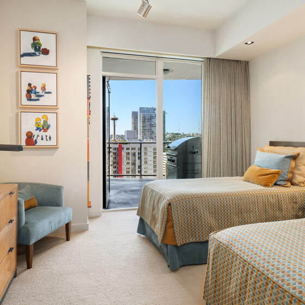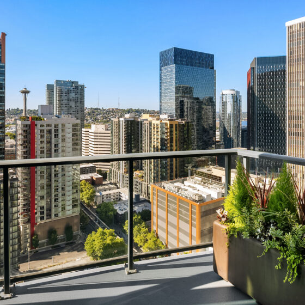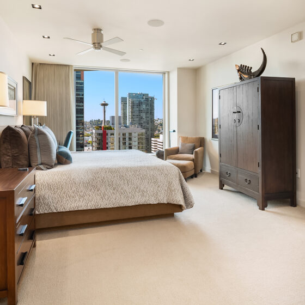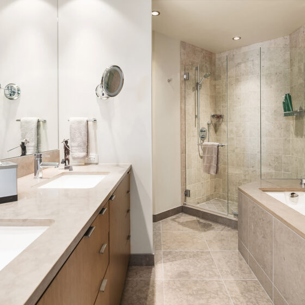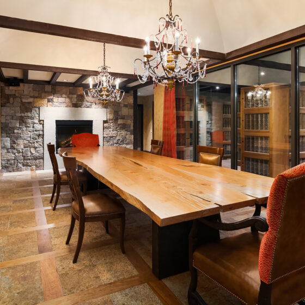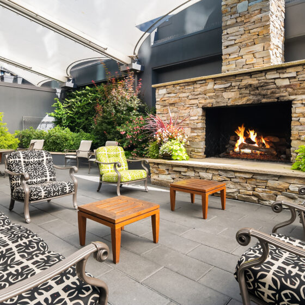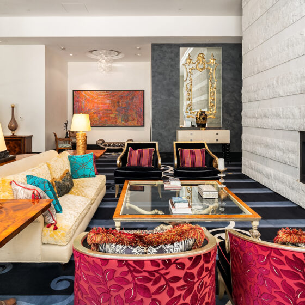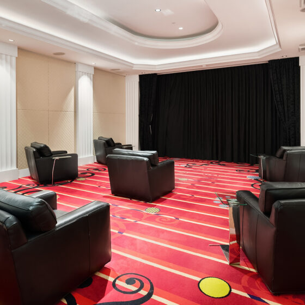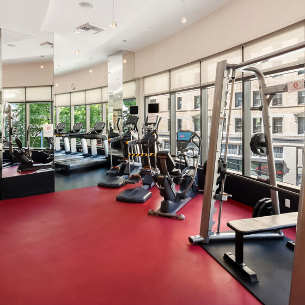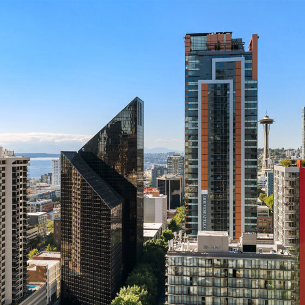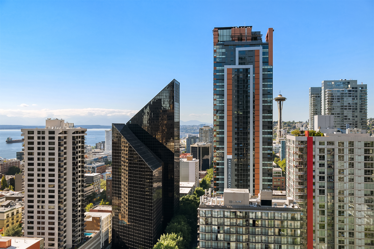ELEVATED DOWNTOWN LIVING
It all adds up to exceptional
BEDROOMS
BATHROOMS
FAMILY ROOMS
PARKING SPACES
DECKS
BOTTLE WINE REFRIGERATOR
SQUARE FEET
YEAR BUILT


LUXURIOUS AND
EXQUISITE ESCALA HOME
Perched high up in Seattle’s finest residential tower lives an oasis of sensory comfort and visual delight. City, Mountain, Sound and Space Needle views are framed flawlessly by an interior palette that somehow manages to outdo the outdoors, enriching every glimpse in every direction. Exquisite design marries wood, metal and stone, a master class in tonal and textural craftsmanship. This is your gallery, your luxury playground, your sanctuary of relaxation and delight. Brilliantly bifurcated into two wings, the residence’s floorplan is flowing and flexible. Entertaining guests is a must here! The kitchen works perfectly for both catered and casual. The open living, dining and sitting rooms invite all-day and late-night gathering, lounging, storytelling. For the quieter moments, the separateness of living quarters, bathrooms, offices and even balconies presents maximum personal space and privacy. Be together or be apart; this residence sustains varying moments, moods and memories. In both small ways and large, elevate your life.
FEATURES
Your piece of the seattle skyline
CONSTRUCTION
Designed by Holly McKinley
Crafted by Lane Williams
Area: 4,220 square feet
Built in 2010
2 units were purchased to create this luxury home
FEATURES
Chef’s Kitchen with privacy screen for caterers
Formal Living Room with space for piano
Formal Dining Area
Casual Dining Area
Walk-in Pantry
160 Bottle Wine Refrigerator
Built-in Entertainment Center
Custom Cabinetry
Gas Fireplace
Automated Custom Lighting
Lutron Blinds
Three Decks
Built-in Entertainment Center
Art Lover’s Dream
Two Laundry Rooms
Views of Elliot Bay, Sound, Mountains and Space Needle
Four Parking Spaces, #416, #418, #420, and #452
Storage Unit #55
BESPOKE
Straight Grain White Oak Hardwood Floors
Clear Grain Cedar Wood Ceilings
Automated Control System for Custom Lighting with Night Lighting
Custom Lutron Blinds
Wolf, Subzero and Miele appliances
Custom Built-in Shelves
AMENITIES
Private Vestibule
Four Bedrooms (with opportunity to have Five Bedrooms)
Two Home Offices (may be converted to Bedrooms)
Two Full Bathrooms
Two 3/4 Bathrooms
Two Family Rooms
24-Hour Concierge
Private Dining Room
Private Wine Storage
Private Meeting Room
Main Floor Lounge Area with Fireplace
Second Floor Lounge Area
Banquet Facility with Professional Kitchen
Movie Theater Room
BBQ Grills
Outside Patio with Fireplace and Wrap Around Deck
Fitness Center
Exercise Room with State of the Art Exercise Equipment
Hydraulic Pool
Hot Tub
Steam and Sauna Area
Massage Room
Yoga Studio
Flex Room
Secured Access
FEATURES
Your piece of the seattle skyline
CONSTRUCTION
Designed by Holly McKinley
Crafted by Lane Williams
Area: 4,220 square feet
Built in 2010
2 units were purchased to create this luxury home
BESPOKE
Straight Grain White Oak Hardwood Floors
Clear Grain Cedar Wood Ceilings
Automated Control System for Custom Lighting with Night Lighting
Custom Lutron Blinds
Wolf, Subzero and Miele appliances
Custom Built-in Shelves
FEATURES
Chef’s Kitchen with privacy screen for caterers
Formal Living Room with space for piano
Formal Dining Area
Casual Dining Area
Walk-in Pantry
160 Bottle Wine Refrigerator
Built-in Entertainment Center
Custom Cabinetry
Gas Fireplace
Automated Custom Lighting
Lutron Blinds
Three Decks
Built-in Entertainment Center
Art Lover’s Dream
Two Laundry Rooms
Views of Elliot Bay, Sound, Mountains and Space Needle
Three Parking Spaces, #416, #418 and #420
Storage Unit #55
AMENITIES
Private Vestibule
Three Bedrooms (with opportunity to have Five Bedrooms)
Two Home Offices (may be converted to Bedrooms)
Two Full Bathrooms
Two 3/4 Bathrooms
Two Family Rooms
24-Hour Concierge
Private Dining Room
Private Wine Storage
Private Meeting Room
Main Floor Lounge Area with Fireplace
Second Floor Lounge Area
Banquet Facility with Professional Kitchen
Movie Theater Room
BBQ Grills
Outside Patio with Fireplace and Wrap Around Deck
Fitness Center
Exercise Room with State of the Art Exercise Equipment
Hydraulic Pool
Hot Tub
Steam and Sauna Area
Massage Room
Yoga Studio
Flex Room
Secured Access
VIDEO GALLERY
TWILIGHT VIDEO
CINEMAGRAPH
TWILIGHT VIDEO
CINEMAGRAPH
FLOORPLAN
Main Level
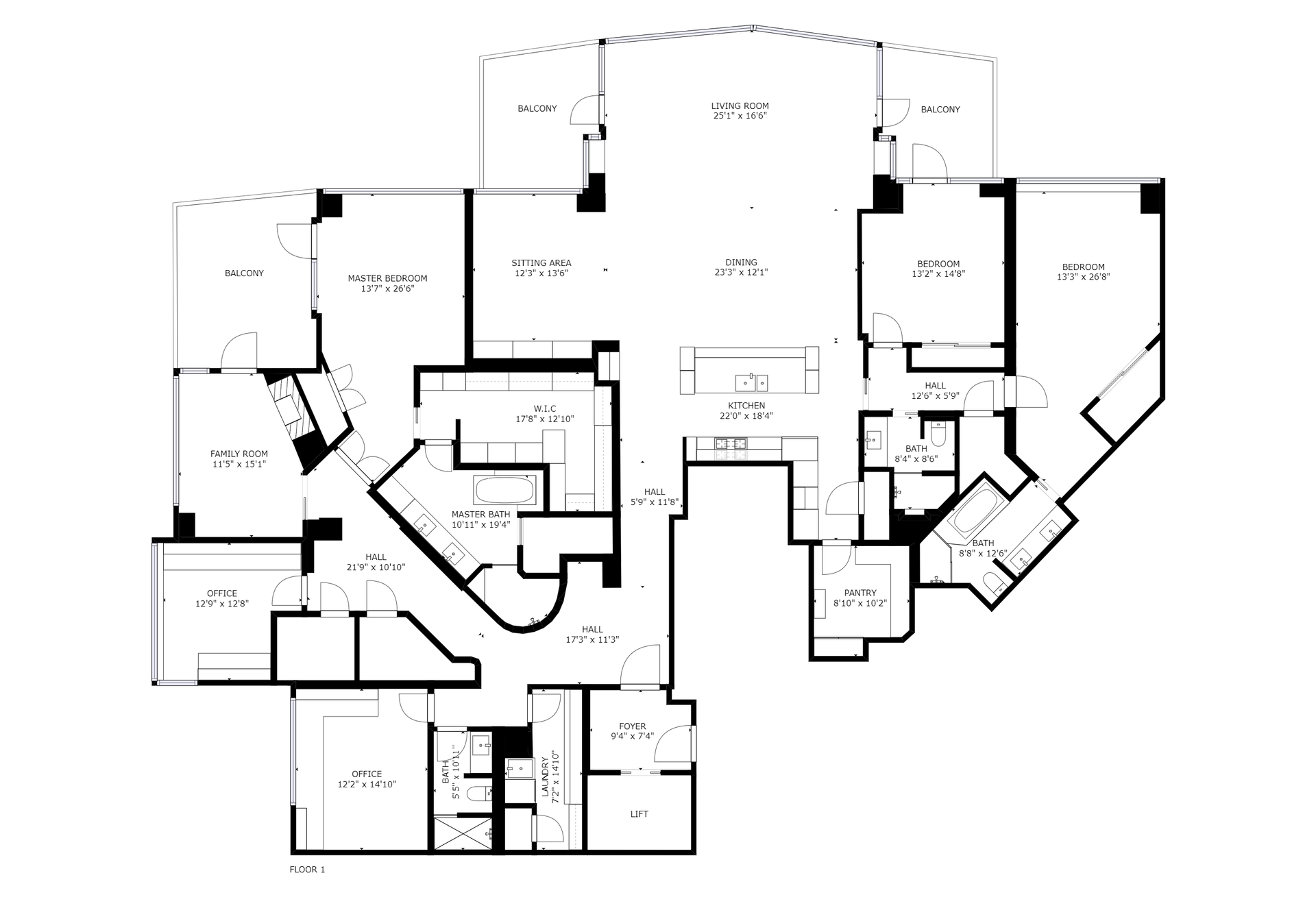
The Neighborhood
THE HEART
OF SEATTLE
Located in a prime Downtown neighborhood, Escala offers the quintessential Seattle lifestyle. Home to juggernauts including Amazon and Nordstrom, this area is a hub of innovation, tech, business and culture. Along with commerce, there are plenty of artistic opportunities with local venues like the Fifth Avenue Theater and the Seattle Art Museum. The vibrant atmosphere is enhanced by the proximity to the Space Needle, Pike Place Market and prime food and drink spots, placing Escala in the heart of the city.
The Neighborhood
THE HEART
OF SEATTLE
Located in a prime Downtown neighborhood, Escala offers the quintessential Seattle lifestyle. Home to juggernauts including Amazon and Nordstrom, this area is a hub of innovation, tech, business and culture. Along with commerce, there are plenty of artistic opportunities with local venues like the Fifth Avenue Theater and the Seattle Art Museum. The vibrant atmosphere is enhanced by the proximity to the Space Needle, Pike Place Market and prime food and drink spots, placing Escala in the heart of the city.
LUXURY HOME IN THE SKY
Escala is the product of a custom design by Holly McKinley Interior Design, and the innovative craftsmanship of Lane Williams Architects. Known for her innovative approach, Holly McKinley’s work is reflective of Pacific Northwest design sensibilities, with an emphasis on luxury and attention to detail. Lane Williams Architects focuses their award-winning design and construction on comfort, durability, sustainability and a connection to the landscape. The result is a stunning marriage of design, materials and craftsmanship — a superlative lifestyle experience.
